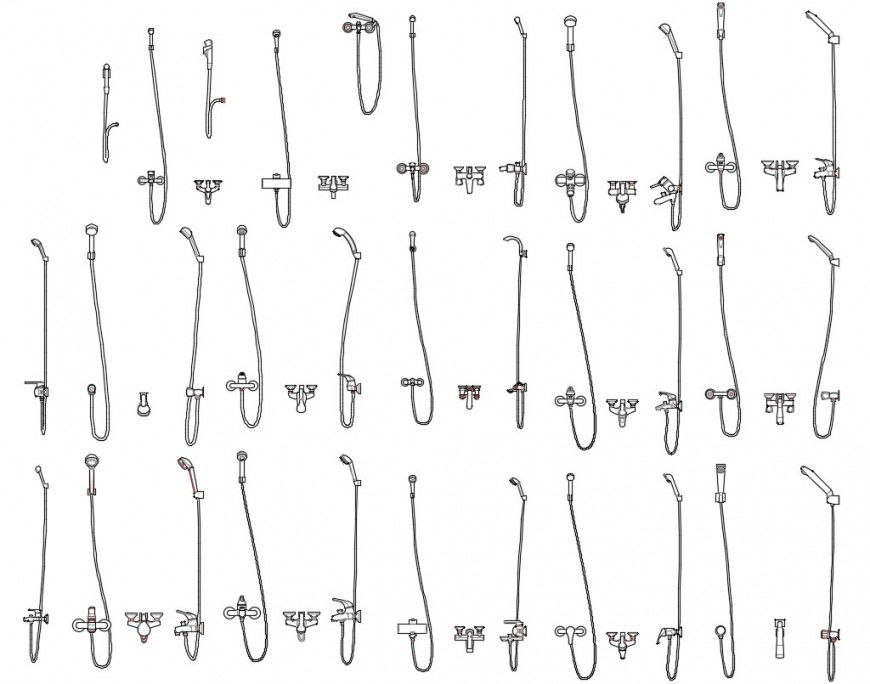2d drawings detail of plumbing shower blocks dwg file
Description
2d drawings detail of plumbing shower blocks dwg file that shows pipe blocks details along with different types design of shower units.
File Type:
DWG
File Size:
—
Category::
Dwg Cad Blocks
Sub Category::
Autocad Plumbing Fixture Blocks
type:
Gold
Uploaded by:
Eiz
Luna

